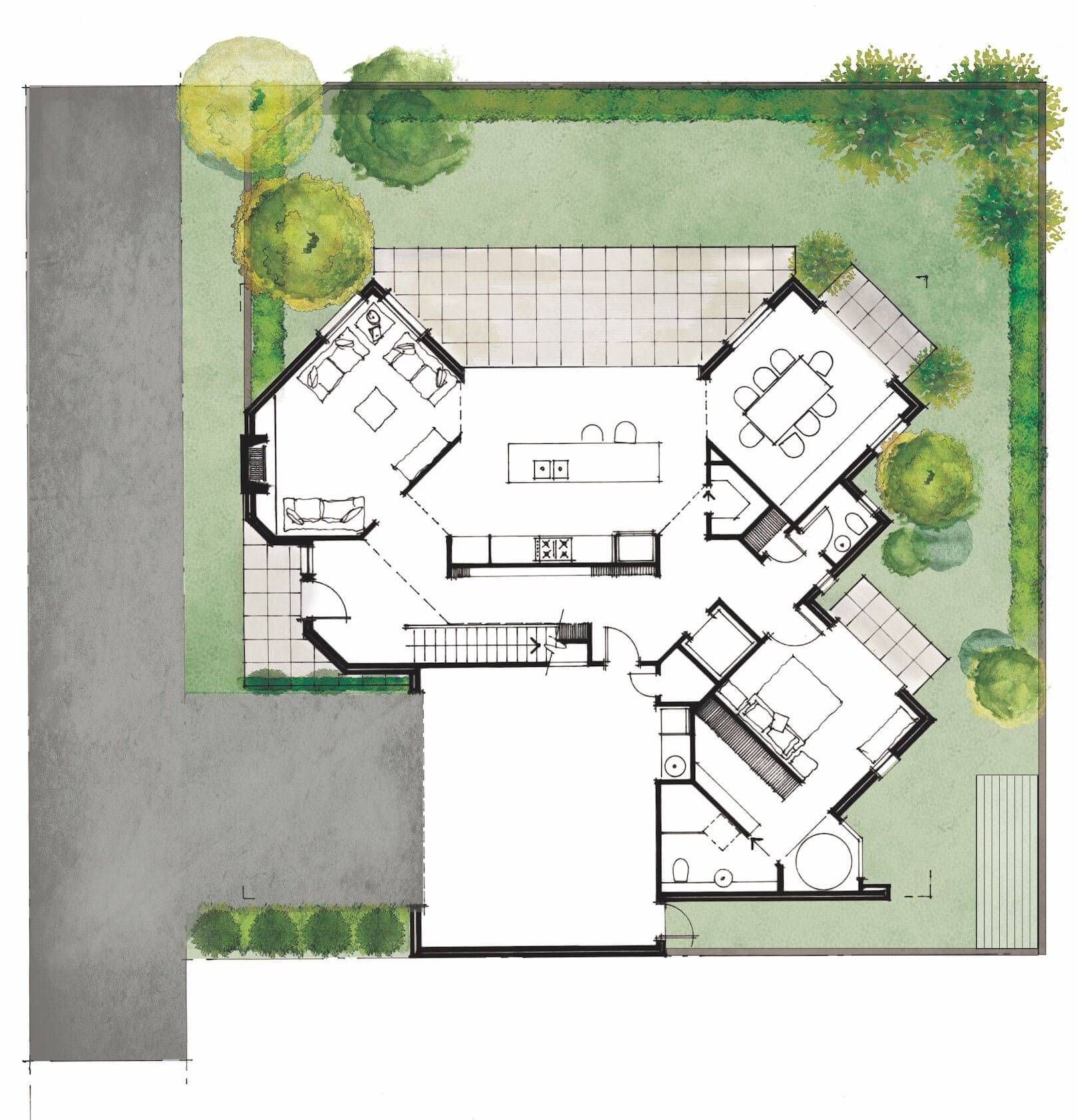Papillon Townhouse
Cambridge, Waikato
The clients are a Cambridge farming couple, retiring from their farm property on the slopes of Maungatautari. Moving from wide open rural spaces into town, one of the design challenges and goals was to bring a sense of spaciousness to the relatively small site.
Architect Antanas Procuta wanted to make best use of small outdoor areas and avoid wasted spaces between the house and boundaries.
A key aspect of the brief was also for the kitchen to open to a garden dining area.
This drove the central conceptual idea of orienting the house at 45 degrees to the site, in a 'butterfly/papillon' configuration so as to create courtyard spaces at the sides and to the north.

A double height space over the kitchen, opening to the garden, succeeds in creating the intended feeling of spaciousness, while an upstairs library / reading room provides a quieter space to relax and watch the world go by.
PAUA had the surveyors' original subdivision plan reconfigured to relocate the garage and main entrance from the northwest corner (at the roadside), to the southern corner, with entrance from the driveway alongside, enabling better use of the sunny, northern part of the site.
A traditional architectural form was chosen to link with neighbourhood church buildings and houses in what is one of the earlier-settled areas of Cambridge.
Local materials such as Hinuera stone were chosen alongside other high performing materials to craft a contemporary home that respects the context of the local area.
Completed 2020
Photography by Aaron Radford, Nov 2022











